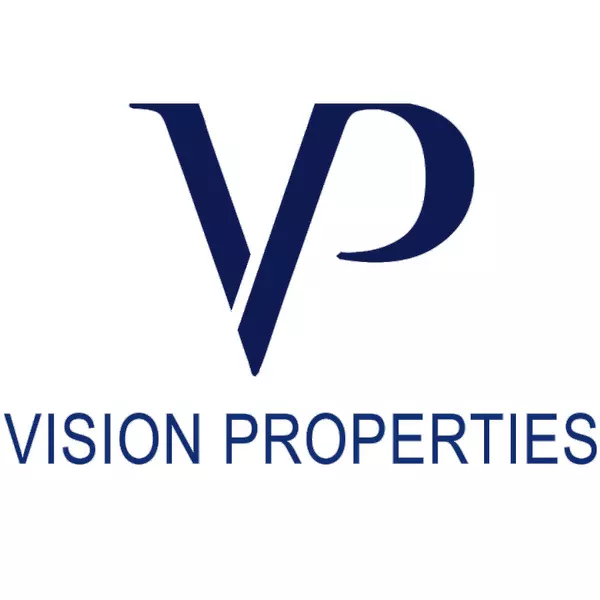
55 Lawrence Dr #55 Franklin, MA 02038
3 Beds
3 Baths
2,650 SqFt
UPDATED:
Key Details
Property Type Condo
Sub Type Condominium
Listing Status Active
Purchase Type For Sale
Square Footage 2,650 sqft
Price per Sqft $290
Subdivision Palladini Village
MLS Listing ID 73444459
Bedrooms 3
Full Baths 3
HOA Fees $320/mo
Year Built 2009
Annual Tax Amount $7,145
Tax Year 2025
Property Sub-Type Condominium
Property Description
Location
State MA
County Norfolk
Direction King St to Susan to Lawrence Drive
Rooms
Basement Y
Primary Bedroom Level First
Dining Room Flooring - Hardwood, Window(s) - Bay/Bow/Box
Kitchen Closet, Flooring - Hardwood, Window(s) - Bay/Bow/Box, Dining Area, Countertops - Stone/Granite/Solid, Kitchen Island, Cabinets - Upgraded, Open Floorplan, Stainless Steel Appliances, Gas Stove, Lighting - Pendant
Interior
Interior Features Ceiling Fan(s)
Heating Natural Gas, Hydro Air
Cooling Central Air
Flooring Tile, Hardwood, Wood, Flooring - Hardwood
Fireplaces Number 1
Fireplaces Type Living Room
Appliance Range, Dishwasher, Microwave, Refrigerator, Washer, Dryer
Laundry Closet/Cabinets - Custom Built, Flooring - Stone/Ceramic Tile, First Floor, In Building, Electric Dryer Hookup, Washer Hookup
Exterior
Exterior Feature Porch, Deck, Patio, Decorative Lighting, Rain Gutters, Sprinkler System
Garage Spaces 2.0
Community Features Public Transportation, Shopping, Pool, Tennis Court(s), Park, Walk/Jog Trails, Golf, Bike Path, Highway Access, Public School, T-Station, University, Adult Community
Utilities Available for Gas Range, for Electric Dryer, Washer Hookup
Roof Type Shingle
Total Parking Spaces 6
Garage Yes
Building
Story 2
Sewer Public Sewer
Water Public
Others
Pets Allowed Yes
Senior Community false
Virtual Tour https://mls-delivery.com/Bob_Wyllie_2/55-Lawrence-Drive-Franklin-MA-USA/videos/001_55-Lawrence-Drive-Franklin-MA-USA.mp4





