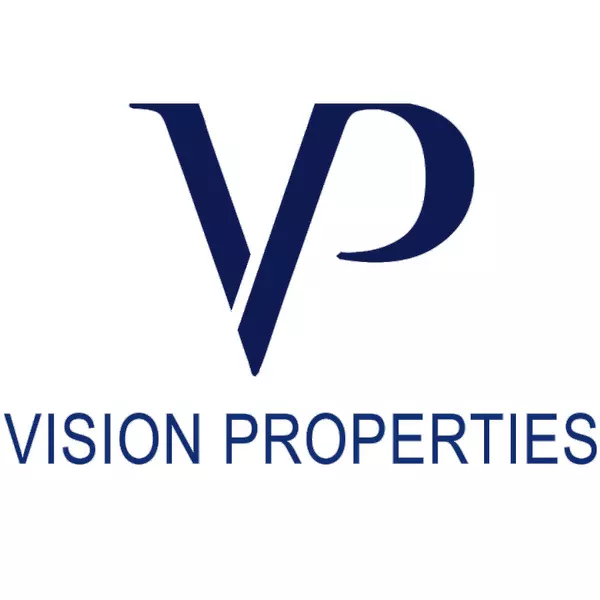
254 Bryant St Chesterfield, MA 01012
5 Beds
2.5 Baths
2,368 SqFt
Open House
Sat Oct 25, 10:00am - 12:00pm
Sun Oct 26, 1:00pm - 3:00pm
UPDATED:
Key Details
Property Type Single Family Home
Sub Type Single Family Residence
Listing Status Active
Purchase Type For Sale
Square Footage 2,368 sqft
Price per Sqft $316
MLS Listing ID 73446644
Style Cape
Bedrooms 5
Full Baths 2
Half Baths 1
HOA Y/N false
Year Built 2005
Annual Tax Amount $8,322
Tax Year 2025
Lot Size 2.730 Acres
Acres 2.73
Property Sub-Type Single Family Residence
Property Description
Location
State MA
County Hampshire
Zoning 1010
Direction South St to Munson Rd, to Bryant St
Rooms
Basement Full, Partially Finished, Walk-Out Access, Interior Entry
Primary Bedroom Level First
Dining Room Vaulted Ceiling(s), Flooring - Hardwood, Slider
Kitchen Flooring - Stone/Ceramic Tile, Countertops - Stone/Granite/Solid, Recessed Lighting, Storage, Gas Stove
Interior
Interior Features Office, Bonus Room, Central Vacuum
Heating Baseboard, Radiant, Oil, Hydronic Floor Heat(Radiant), Wood Stove
Cooling None
Flooring Wood, Tile, Flooring - Hardwood
Fireplaces Number 1
Appliance Water Heater, Range, Oven, Dishwasher, Refrigerator, Washer, Dryer
Laundry Flooring - Stone/Ceramic Tile, Gas Dryer Hookup, Sink, First Floor
Exterior
Exterior Feature Porch, Deck, Balcony, Rain Gutters, Storage
Garage Spaces 2.0
Utilities Available for Gas Range, for Gas Dryer, Generator Connection
Roof Type Shingle
Total Parking Spaces 6
Garage Yes
Building
Lot Description Wooded, Cleared, Gentle Sloping
Foundation Concrete Perimeter
Sewer Private Sewer
Water Private
Architectural Style Cape
Schools
Elementary Schools New Hingham Elementary
Middle Schools Hampshire Regional Hs
High Schools Hampshire Regional Hs
Others
Senior Community false





